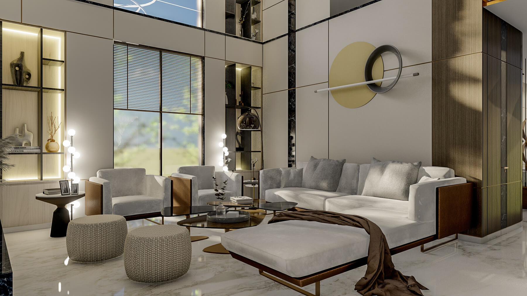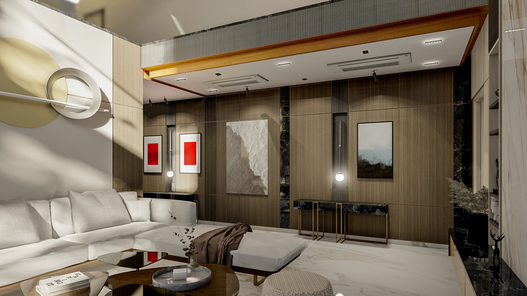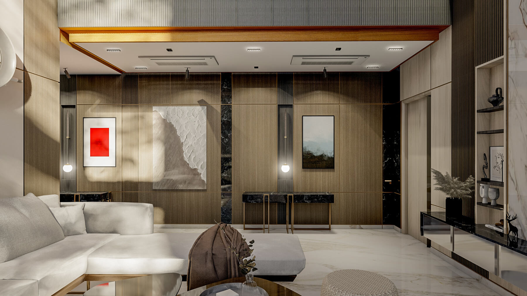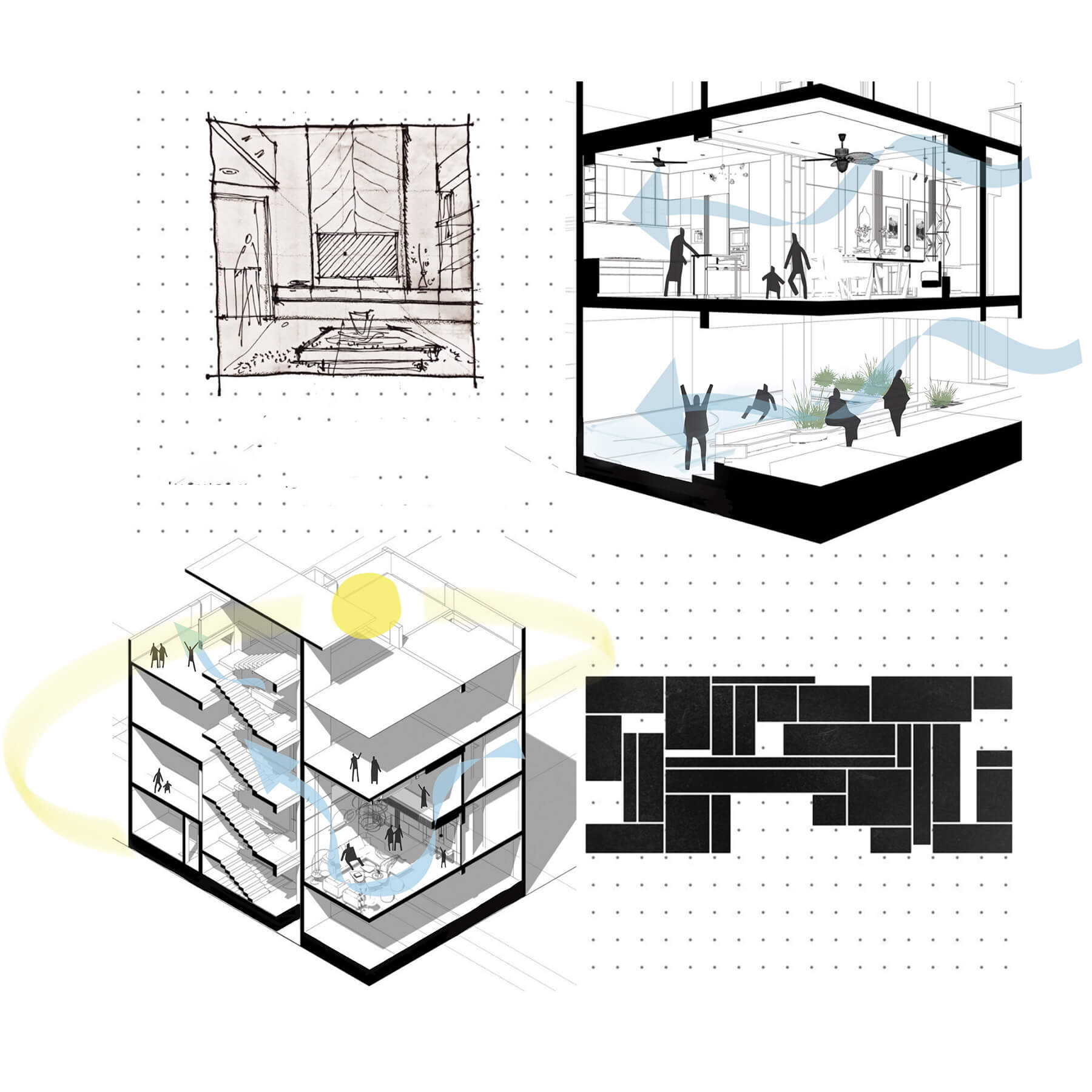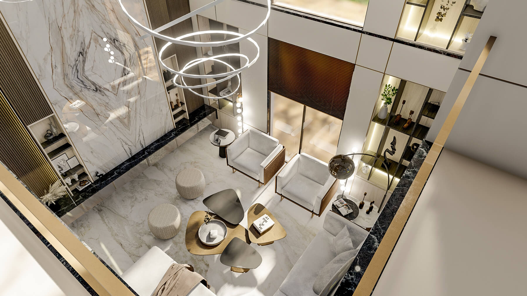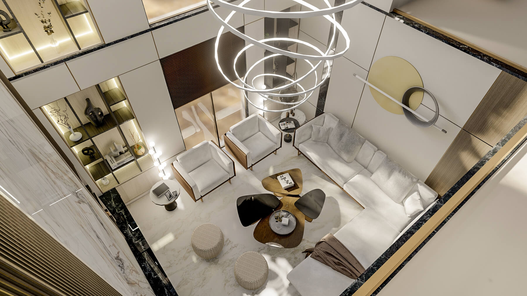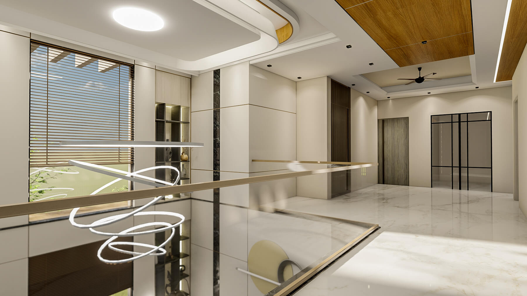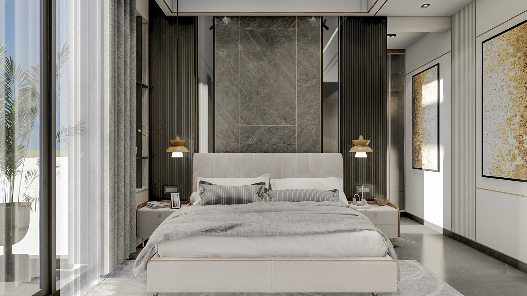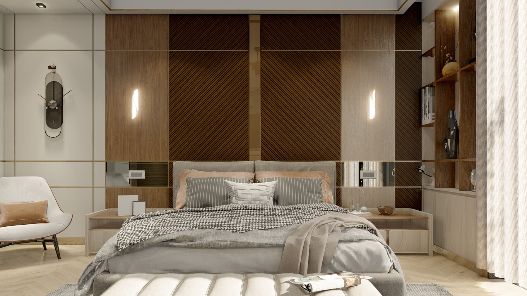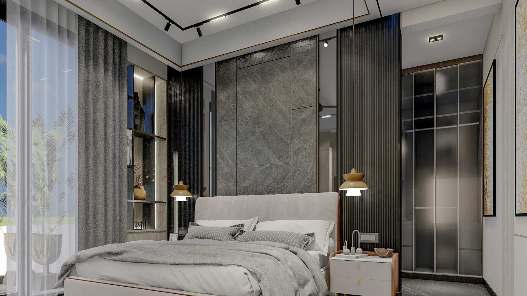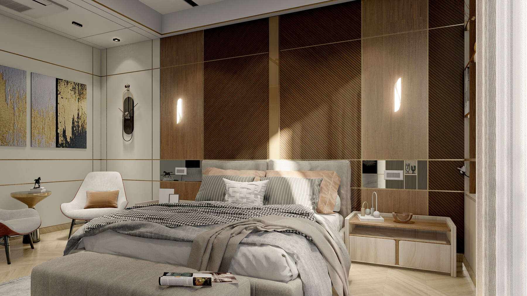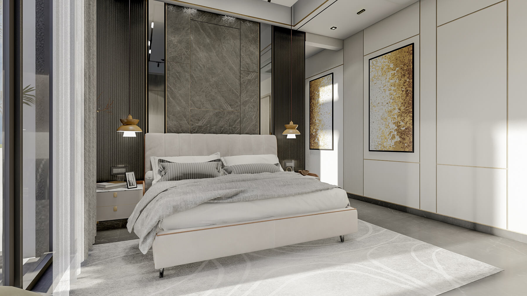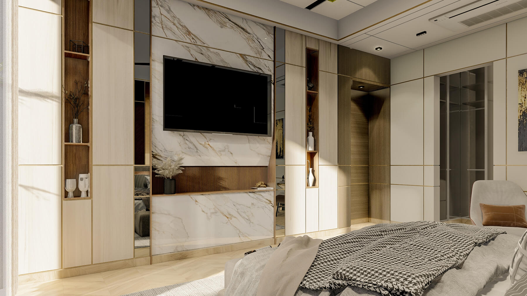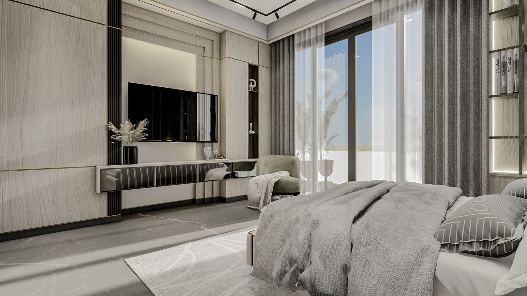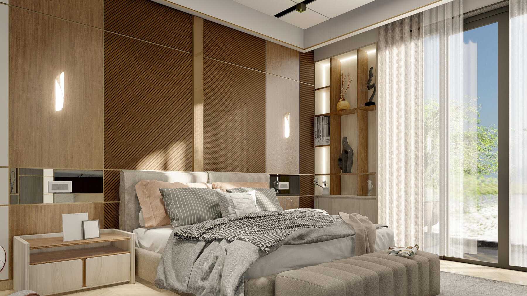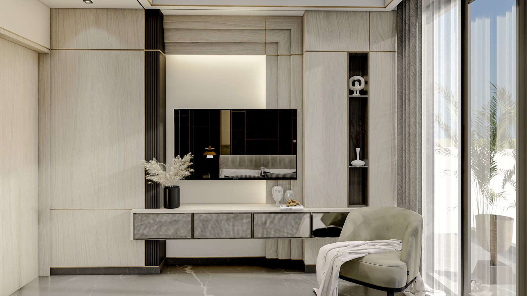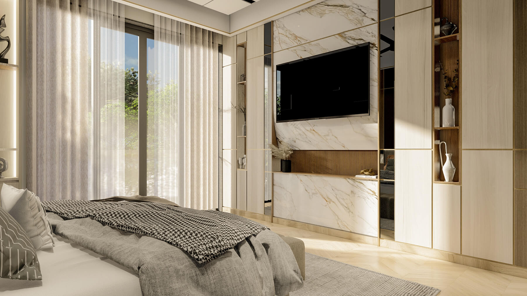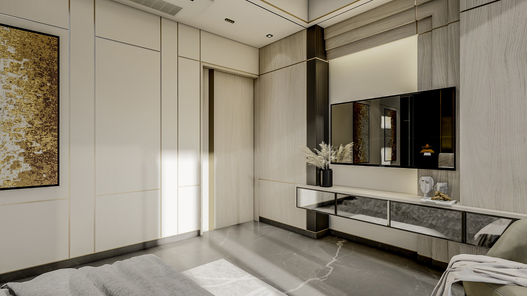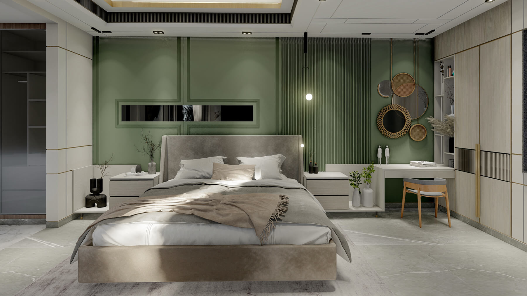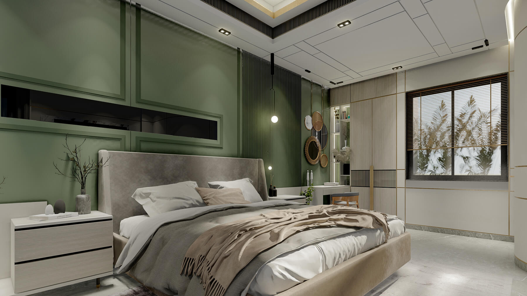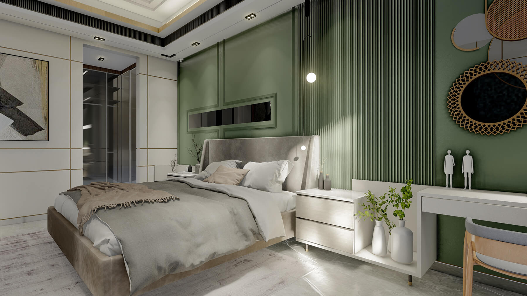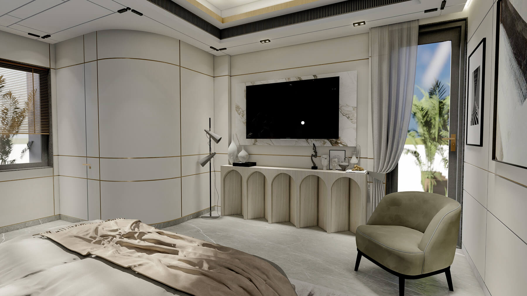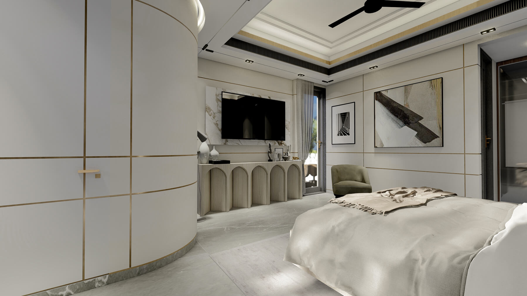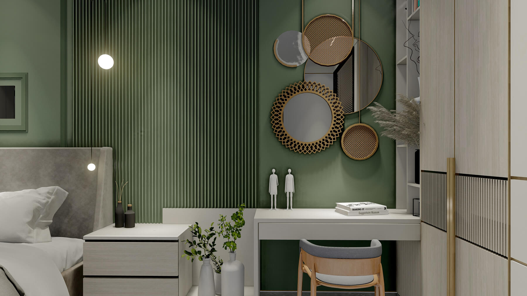Our client approached us with a 350 MT plot in Greater Noida, which offered a picturesque view of lush greenery. The plot was oriented in the southeast direction. The ask was simple to create spaces which are inclusive yet exclusive for all, the décor of the house should be tailor-made to reflect the grandeur of the individual yet welcoming all.
The idea of creating a datum in which all the spaces are attached was the first point that we rushed to. We lowered the ceiling in the passage and then expanding the volume in the living spaces. We observed the impact of sunlight in the bedrooms and living areas which guided us in the design palate which was appt for the individuals’ rooms. The dining area is the heart of the house, the morning sun fills the space with its glistering glow.
We have developed a cognitive design response to the client’s needs be they tangible or intangible. We start with an understanding of the basic aspect of how the client will utilise the space when provided with it. The iterations of sketches, models, and conversations lead us to a tailor-made design which is Unique, functional and Provocative..









